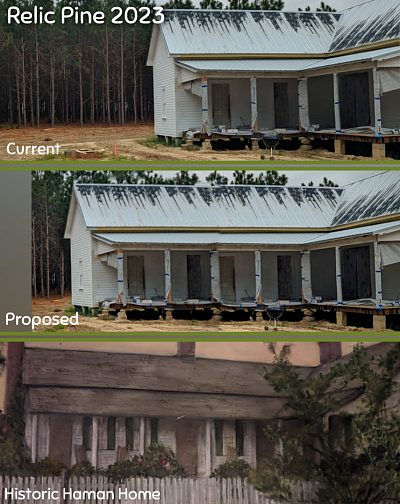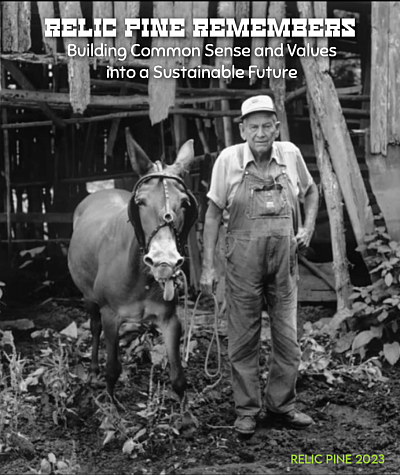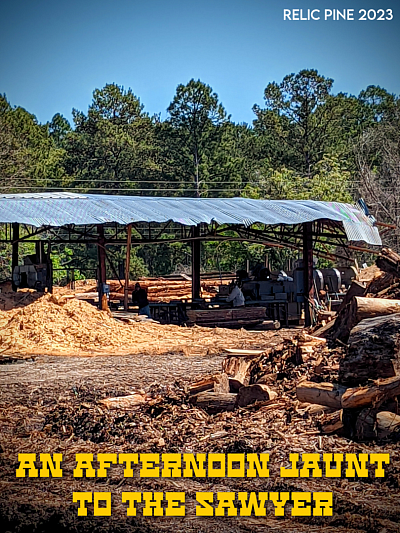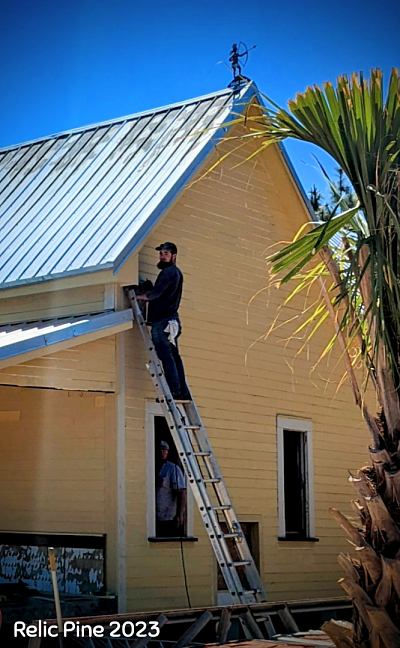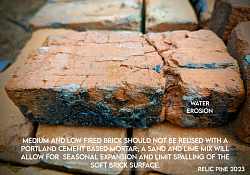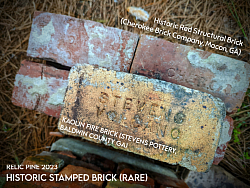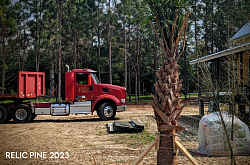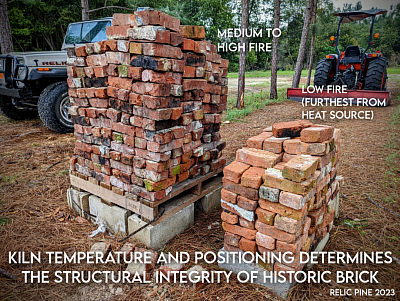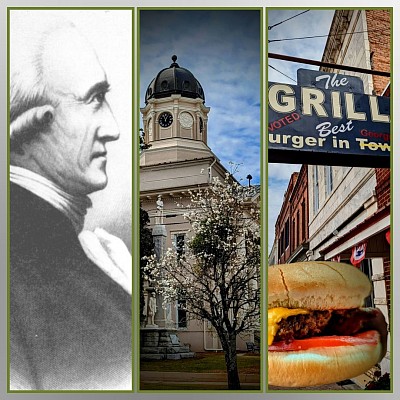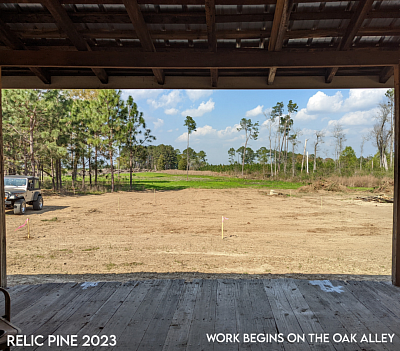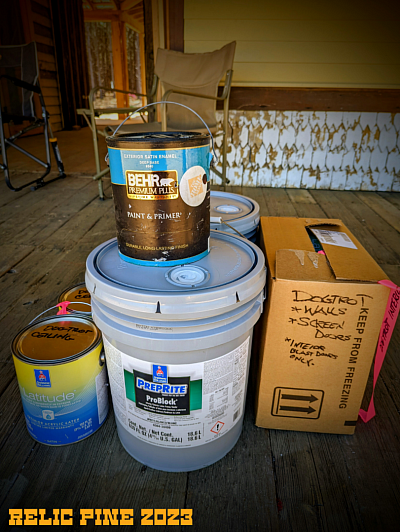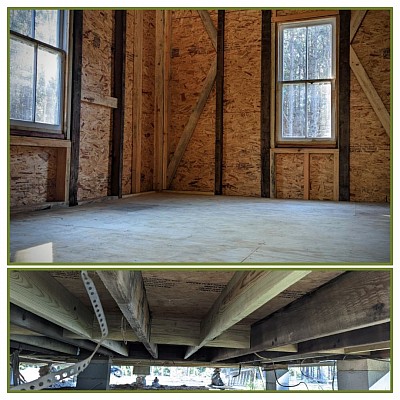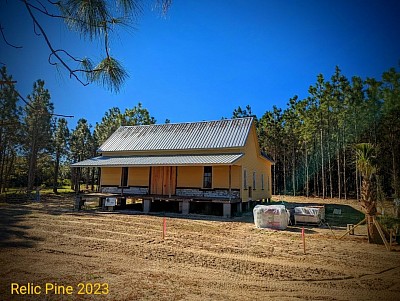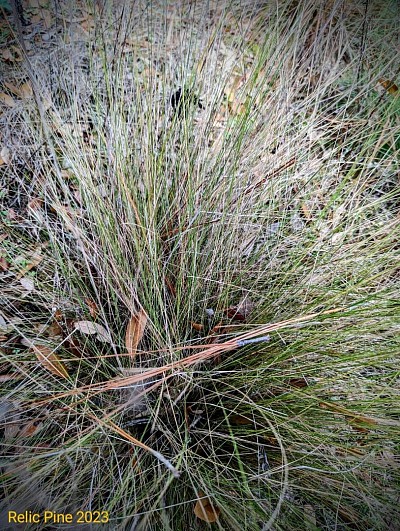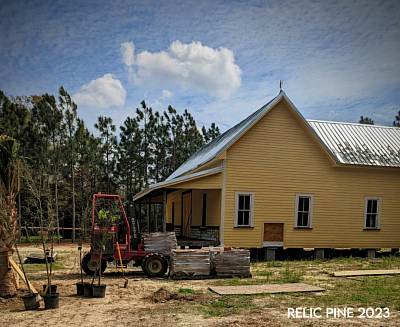Relic Pine's Rambling Blog
The Path of an Old Paver
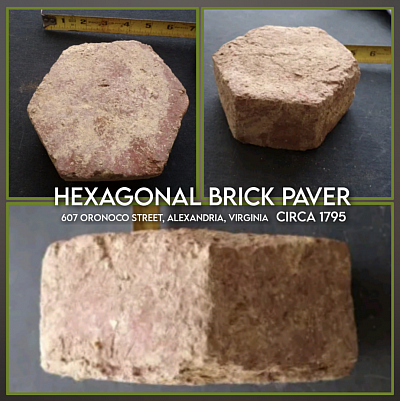
This hexagonal paver commemorates the paths of many Virginia and North Carolina pioneers who settled along the Georgia-Florida Frontier between 1795 and 1850.
This historic hexagonal brick paver is associated with the 1795 Potts-Fitzhugh home located at 607 Oronoco Street in Alexandria, Virginia.This structure was built contemporaneously with its twin next door at 609 Oronoco, later known as Hallowell School.Together these classically styled Georgian buildings continue to confer distinction to the block, a quality richly enhanced by old trees and flanking gardens.These two buildings are intimately associated with the youth of Robert E. Lee and his tutelage by Benjamin Hallowell prior to Lee entering the U.S. Military Academy at West Point in 1825. The Marquis de Lafayette visited the Lee family in October of 1824. While residing here he strolled the garden paths surrounding the home discussing the important topics of the day.
In 2002, a cache of historic handmade pavers were found by a neighbor residing at 609 Oronoco Street while redesigning his backyard. Additional excavation revealed the remains of a pathway that extended from the property line into the backyard of the Potts-Fitzhugh home. It is surmised that young Lee used the garden path while attending Hallowell's School.
Now a part of our Americana Collection, the historic paver will eventually be incorporated into a reconstructed fireplace hearth inside Relic Pine's Project House.
Expanding Upon Versatility
Relic Pine and its team of professionals consider historic Wiregrass Frontier manor houses the most versatile of all historic homes as they were intended to be added to from their very inception. As families grew, more square footage would be needed to accomodate these changes. It only makes sense to design and build a home that can naturally grow alongside its inhabitants.
The picture collage seen here depicts the Project House "gabled ell" in its current (and historic) configuration (top). The middle photo has been digitally enhanced to illustrate how an additional 26 feet could be added in accordance with our design plan. The bottom photo serves as the underlying inspiration for our Project.
Life is What You Choose to Make It
Our architectural designs may not bask in the limelight but they do stem from the heart.
Guthrie Lumber Mill
The supply team coordiated a run down to Cecil, Georgia to pick up load of cypress lumber to use on the front porch. Our designers had originally planned for the use of Ipe or Tiger Wood; ultimately an executive decision resulted in the use of a more authentic and local species. If our readers remember back to our early Facebook rambling, we had used Tiger Wood on our window sills as an experiment to test its durability and weathering properties. This test remains ongoing.
Our choices for exterior flooring consist of Eastern Red Cedar and Backwater Swamp Cypress. Both woods tend to resist moisture, bugs, and are slow to decay. Compared to new growth pine, these are our best cost-effective options. Another reason we chose native wood was because we could utilize local sawyers, keeping our expenses local while supporting local jobs and local families. We are currently refusing to use composit decking on this project but will offer it to our clients if specifically requested.
Sadly, our cedar sawyer suffered a technical malfunction and went radio-silent on us for two days after a couple of empty promises. In the meantime, our cypress sawyer approached us with a more reliable option. Guthrie's Mill in Cecil provided all the lumber needed the same day. As for our missing cedar sawyer, he reappeared this afternoon with a load of excuses...and no wood. We understood his problem but his lack of communication resulted in our possibly doing business with him another time. Mr. Owen has called for the use of cypress for yard fence and house pickets and recommends we use Guthrie's for the additional material.
When trading with Guthrie's allow some extra time to avoid the hectic interstate and utilize historic Highway 41. The drive is bucolic and timeless.
The Caulking Time has Begun
We began caulking the Hardi weatherboard in preparation for the faux boise paint application today. All window sashes and casements are being scraped and sanded; each will operate as good as new when the work is complete. We hope to be working inside the dogtrot tomorrow.
Proper Use of Historic Brick
A Background on Brick in Georgia
Brick-making was introduced to the British colonies in North America during the late 17th century, with the earliest documented brick manufacturing occurring in the State of Virginia (1612). As the colonists recognized the strength, durability and versatility of manufactured brick, they began to expand their mass production centers. In Georgia, Bibb and Baldwin Counties were the epicenters for large scale brick production during the Antebellum and Post Bellum Periods due to the rich clay deposits found along the Ocmulgee and Oconee Rivers.
We should note that modern brick is put onto a conveyor and "fired" or "cured" at temperatures over 2000゚F; every brick is exposed to a high even heat resulting in unparalleled consistency. Historic bricks, formed by pressing clay into wooden molds, were fired statically. Thousands of sun dried, raw bricks were stacked over a fire; walls were built on all sides of the fire to contain the high heat. The fires were kept burning for several days until the bricks reached temperatures in the neighborhood of 2000゚F. We find it interesting to note that the majority of masonry homes and buildings built in 19th century Southern Georgia were manufactured in Bibb and Baldwin County potteries in rectangular box kilns and parabolic dome shaped kilns. The strange looking domes were typically referred to as beehive kilns and were an advancement from the older box kiln.
The beehive kiln's shape helps convey the proper distribution of heat to all areas of the kiln. However, by comparison to modern techniques and modern technology, the historic beehive kilns were a bit ineffective at evenly firing bricks. Because of an uneven heat consistency not all bricks would be sufficiently fired. On the opposite end of the spectrum, some bricks would be cooked at such a high temperature that they would become vitreous in nature and discolored. Generally the discoloration would range from a shiny red to purple. These “overcooked” bricks were called "clinkers" because when tapped they'd make a light "clinking" sound similar to glass. Quality was certainly based upon how close or how far a brick sat from its heat source.
When cooled, the brick were removed from the kiln and stacked into to bundles in specified counts for sale to local contractors and the general public. Clinkers were generally cast aside. Low fired or soft bricks were occasionally fired again to increase their vitrification.
Colonial Mortar vs. Portland Cement
As indicated above, most 19th century brick exhibit a medium or low fired vitrification. As such, when reusing historic brick in a modern application a specialized mortar needs to be used to avoid weakening the softer structural integrity.
Portland Cement was invented in 1824 by Joseph Aspdin in England. His process produced cement by heating powdered limestone mixed with clay in a furnace, and grinding the resulting clinker to a powder and adding 2 to 3 percent of gypsum. In 1875, the first American Portland cement was produced in the Coplay Cement Company Kilns in Coplay, Pennsylvania.
Prior to the widespread use of Portland Cement most brick masons used a Colonial Era sand-lime mortar recipe as it was better suited for the medium to lower fired brick. This mortar formulation was primarily lime putty (slaked lime) and sand mixed in a ratio of 1 part lime putty and 3 parts sand by volume. Other regional additives would include crushed marine shells, brick dust, and animal hair.
Colonial mortar is softer than a Portland based mortar and is better suited for lower fired historic brick by allowing for seasonal (weather oriented) expansion and contraction of the historic vitrified matrix. The harder mortar does not allow for this movement and can result in breakage and surface spalling. When an historic brick spalls the exterior vitrified shell of the brick pops off exposing the softer interior. Now exposed to weathering, the damaged brick surface can quickly erode away like a clay bank along the edge of a stream.
Portland based mortar should never be used to lay historic brick. Thousands of dollars in damage could be the likely result. A good rule of thumb is to remember that all brick produced in the Southern States after 1920 is harder and more suitable for use with Portland mortar.
Relic Pine's Historic Brick
Relic Pine has aquired a collection of historic brick for use on the Project House and within its landscape. Our chimneys are to be built from bricks salvaged from a 19th century warehouse in Jackson, Mississippi. We have also obtained a collection of 19th century Georgia brick from the Stevens Pottery near Milledgeville and the Cherokee Brick Company at Macon. Both sets exhibit variations associated with the firing process. Stamped bricks bearing the name of the company are considered rare. It is surmised that one in every 18 bricks received a Cherokee maker's mark. Bricks designed for the fire box (fire bricks) were typically made with a higher Kaolin content (Washington County). Our "Stevens Volcano" is the rarer form of the standard Stevens Pottery brick produced during the 19th century.
If you have questions regarding brick types and their proposed use within your next project please don't hesitate to give our consultants a call. We'd be glad to help eliminate costly pitfalls and better insure your ultimate success.
The Peaceful Jewel of the Ocmulgee
In 1796 U.S. president George Washington appointed Benjamin Hawkins as “Principal Temporary Agent for Indian Affairs South of the Ohio River,” a position he held until his death in 1816. Although Hawkins was agent to all Indians in the South, he chose to live among the Creek Indians, who resided in present-day Georgia and Alabama. He built the Creek Agency Reserve on the Flint River in what is now Crawford County, where he lived with his wife, Lavina Downs; six daughters, Georgia, Muscogee, Cherokee, Carolina, Virginia, and Jeffersonia; one son, Madison. Hawkinsville was named for this congenial family man.
Hawkinsville remains one of our favorite towns in Georgia because of its strategic position on the Ocmulgee River. Steamboats once plied this river carrying cargo, cotton, and passengers, stopping in Hawkinsville as a major layover on their trip due to the wealth of shops, hotels, restaurants, and taverns located here. Interestingly, the steamboat, "City of Hawkinsville" was the very first shipwreck that our young CEO surveyed and excavated at the very beginning of his career as an underwater archaeologist in the 1980s. The steamboat was built at the Hawkinsville shipyard and served the remainder of its career as a mail steamer in Florida working the route between Old Town and Cedar Key. The wreck lies just below the railroad trestle at Old Town along the bank of the Suwannee River.
Spring has sprung once again in Historic Hawkinsville and the streets are a buzz of activity. The trees are budding and flowering while the sizzling burgers are being flipped by the dozen at the Downtown Grill. We stopped in for a few of these famous burgers on our way back to the Project House with a load of supplies from the Cherokee Brick Company . While there, a band of FSU Seminoles dropped in for lunch. Seeing spears and tomahawks emblazoned on shirts and cars as well as the names of these great tribes still locally prevalent would put a smile on the face of Benjamin Hawkins. As historians and preservationists, it certainly does ours.
(Adapted from an account by Owen Wright)
Landscape Design: We're not Oak'in Around
The design team considers our Project House to be a great example of a "frontier manor house". This style home was the predecessor of larger more romanticized historic Southern homes.
To enhance our natural landscape we are taking a few cues from Antebellum landscapers by installing a transitional oak alley between the house and meadow. The dimensions were checked and the tree locations staked before the intense sun forced us to the cooling shade of the front porch.
Preparing for Exterior Paint
Relic Pine is preparing for the application of our historically inspired paint scheme. In accordance with the Secretary of the Interior's Standards for Historic Preservation, our design team chose to use smooth sided Hardi Board lapped siding since the entire house needed to be addressed. We would have used salvaged old growth siding only if minor patching were required.
Interestingly, due to the COVID-19 "pandemic" we could not find typical Hardi weatherboard. As a result we had to use 12-inch soffit board and rip each in half to achieve the home's original lap exposure. The James Hardi Corporation's Service Representatives were not very helpful at that time, causing us to get a bit more creative in our approach.
Our challenge going forward is to effectively seal, prime, and paint this material using French faux bois techniques to mimic the original weatherboard color and texture. Our color scheme will be basic, having only a base color and one accent color. Stained natural wood will be used as an additional accent in some areas (shutters & blast doors) to pay homage to the Longleaf Pine.
Fingers are crossed that surface prepping will begin this week.
Restoration of the Kitchen Subfloors
Relic Pine knows quality work because our CEO is a craftsman and carpenter who fully understands historic building techniques and historic building materials conservation. Despite his love for old growth pine, Mr. Owen knows that weaving in new materials with the old is sometimes a more effective strategy.
Today Relic Pine brought in a new carpenter to assist with the final repair of the kitchen subfloor. You folks that have been following us on Facebook might remember that the original kitchen was once detached from the main house; the two sections were attached beneath one roofline around 1920. A bit of architectural archaeology revealed a marked difference in building materials and building quality between the two sections. Over the years, as the old home transitioned from "residential" to "commercial" use, this space gradually became neglected and abused with a network of poorly installed leaky pipes and a bird's nest of exterior wires running to an old breaker box (not to code). Wall covering consisted of rotten unfinished sheetrock and warped wood paneling. An alternating array of 1970s vinyl flooring and shag carpeting conveniently hid a rotten floor. This was an utter mess to say the least.
Once the interior was demo'd, our next task was to restore the integrity of the subfloor. Two contractors tried and failed at this challenge while the third turned out to be a charm. New joists were added to the old and strengthened with properly placed purlins. Joist junctures with the log sills were notched and secured firmly into place. Afterwards a 3/4 inch weatherproof subfloor was cut and properly fitted; atop this surface synthetic felt was laid prior to 1/4 inch plywood. When complete, the new subfloor was rigid, better than new, and matched the finished floor elevation of the rest of the house.
The final task for the day was to install angled storm braces in the walls for added strength and to mimic the building style of the original carpenter. Our next series of tasks will be to restore the beadboard ceiling, install insulation, lay sheetrock, and fabricate beadboard wainscotting.
As we watch the Wiregrass Georgia sun sink in the west, the Relic Pine Team is highly pleased with the work accomplished. We also are very happy to have finally found an honest, dependable, and quality-oriented carpenter to add to our list of talented craftsmen.
Historic Homes Meet Contemporary Needs
Residential house designs come in a variety of shapes and styles and appeal to a variety of tastes and interests. Some prefer modern homes with modern convenience while others prefer the lineage and mystique of older homes. An historic home can be more than just a place to live; it is a living history that you can be a part of. While the nuances of owning an historic home can be daunting at times, the benefits are unrivaled. Financial incentives, unique architectural features, and a quality of work that is unmatched by today’s standards are just a few of the reasons why many people love historic homes.
Relic Pine Enterprises, LLC was founded on the principles of historic preservation and keeping historic homes viable and livable; we handle the daunting aspects while meeting the challenges of a new generation. What makes us different is that our team of talented architectural designers are also architectural historians; we can read an older home like a book. We will not destroy fragile integrity for the purpose of modern design or to win stuffy awards. Instead we create solutions that bolster a home's integrity by keeping it real and tied to its past.
Our approach is grounded in sustainability. From the embodied energy that was initially invested to harvest the materials and build an historic home, we delicately interweave new technologies into the existing matrix that enhance architectural independence and comfortable living.
Curious about Relic Pine's "Origin Approach"? Contact us today to set up a consultation. We would be glad to provide an introduction to regional historic house types as well as provide a guided tour of our Project House where historic architectural and landscape restorations are currently underway.
Project House tours are by appointment only and are currently limited due to current building schedules.
Tall Pines Research Center
Relic Pine made a trip down to the Tall Timbers Research Station (TTRS) today to discuss warm weather grasses and native habitat development. Our CEO met with the land manager to discuss varietals best suited for our region. The Tallahassee Hills shares a similar geology and micro habitat arrangement with sections of South Georgia, particularly the Project House Site.
A tour of existing stands of longleaf and warm weather grass stands revealed the numerous steps involved in killing off non-native pasture grasses. Two years of herbicide spraying was needed to reduce the tract to "a desert". Afterwards native grasses were reintroduced. Wiregrass was not part of the seed mix. Instead, plugs were planted by hand in a 3'x3' grid pattern using a dibble stick to ensure a proper planting depth. The results were impressive.
Did you know the Creek and Seminole Indians made baskets from bound sprigs of Wiregrass? These baskets were much more durable than their pine needle counterpart.
The TTRS will be partnering with Relic Pine in the future to develop custom seed mixes and hone the land management skills needed to create a sustainably diverse Longleaf savannah. Reestablishing vanishing Longleaf Pine and Live Oak habitat is what the TPRS biologists do best.
Relic Pine is looking forward to its relationship with the TTRS to create naturally sustainable landscapes for our rehabilitated frontier manor houses.
Preparing for Chimney Construction
We have just acquired four pallets of historic brick from an old factory site in Mississippi. These bricks have low-medium to high fired surfaces with colors ranging from reddish-brown to orange. Relic Pine is coordinating this effort through South Georgia Brick Company in Albany, Georgia.
The design for the Project House chimneys was inspired by several examples found in Old Irwin County. The exterior will exhibit base and shoulder corbeling as well as decorative corbeling at the top. Unseen modern adaptations will ensure contemporary safety standards; these features will include cast iron dampers, fire brick, terracotta flue liners, and chimney caps to keep out wayward birds and racoons.
