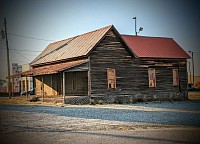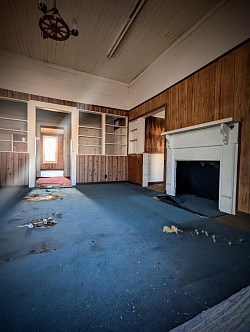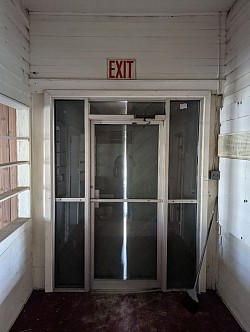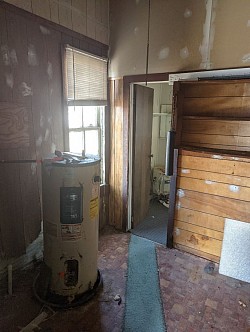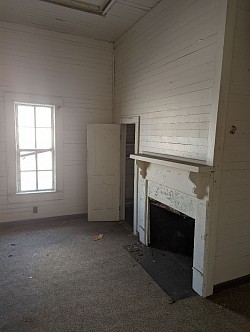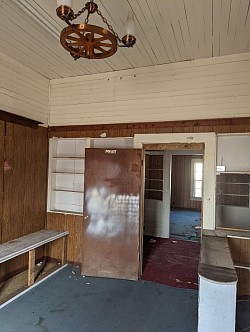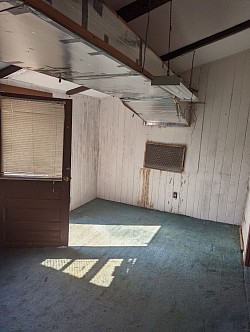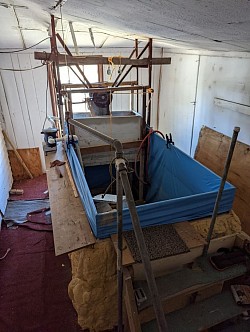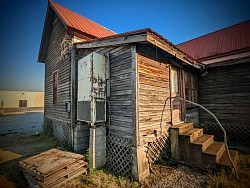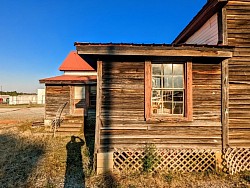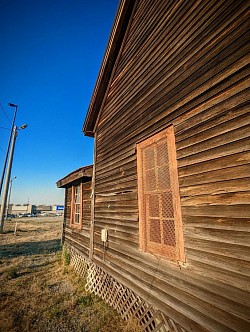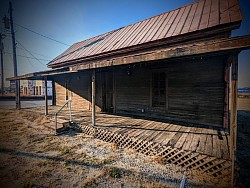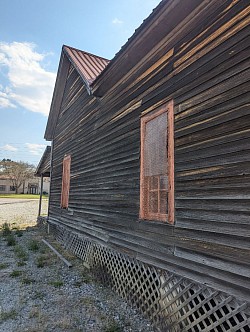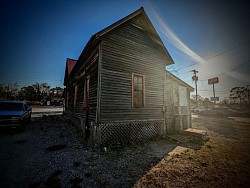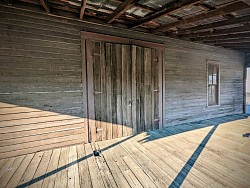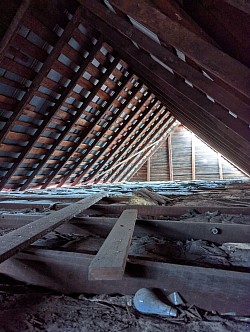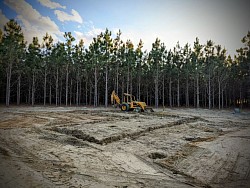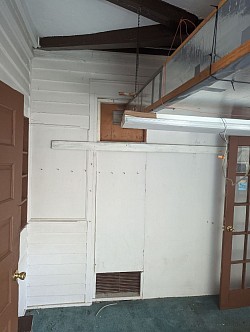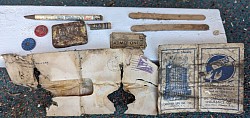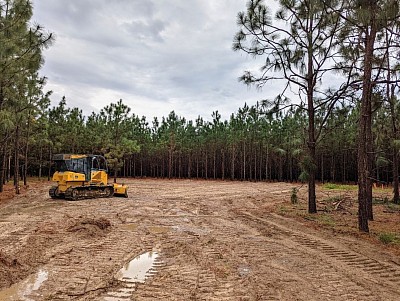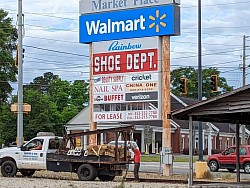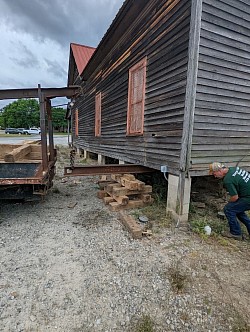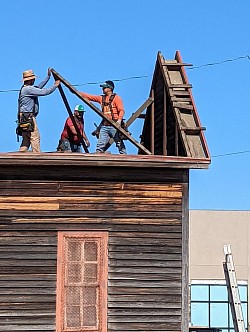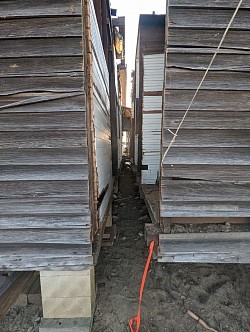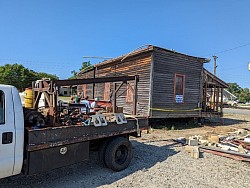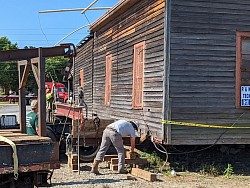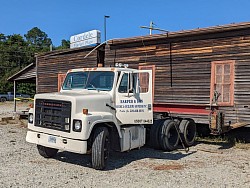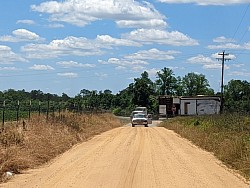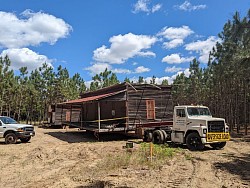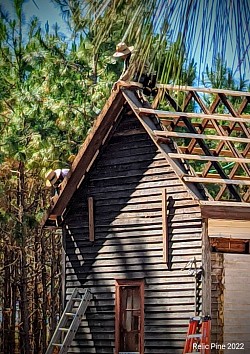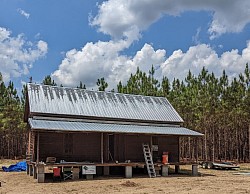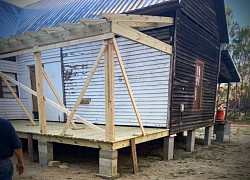The Relic Pine Project House
Back to the Future
The Search
Relic Pine was looking for an historic local vernacular home and had spent a considerable amount of time searching the back roads of Southwest Georgia for a specimen with the right style, age, and integrity. A "Cracker Cottage" was the goal, circa 1850 to 1890. Whether constructed from logs or timber framed, we felt the illusive Dogtrot Style would be the best specimen to represent Relic Pine and the Wiregrass Region.
The Juggernaut Called Change
The old dirt roads, fields, and virgin stands of Longleaf Pine that once surrounded the old homestead were gone, having given way to expansive cookie-cutter urban sprawl. "The Old Wiregrass Frontier," now reduced to cubic miles of asphalt, concrete, strip malls, and crowded neighborhoods, was but a forgotten memory. Deafening automobile and truck traffic, car alarms, and honking horns now replaced the drawling low of cattle and the sweet chirp of songbirds and crickets. This old home had seen it all, becoming an odd out-of-place survivor in a sea of bustling madness. It was time for her to go....it was time for her new adventure to begin.
Initiating the Plan
In two (2) weeks a moving company had been scheduled to cut the house in half, raise it onto trucks, and move it to its new home. A roofing contractor was also hired to lower the roof trusses and gables to meet the transportation permit requirements; the home's height had to be reduced to 16-feet. By the third week the house was in sections, was on wheels, roofless, and being prepared for the move. At Amboy a site had been prepared, foundation poured, and permits secured. Next, with WALB-TV cameras in the background, the Project House slowly departed its urbanized landscape for its new home in the whispering pines.
Relic Pine will restore the lost visual and structural integrity of the historic dogtrot before beginning a sensative rehabilitation plan to bring the home back to the 21st century. This will be a sustainability project like no other.
Building the Future
When complete, the home will serve as a marketing tool for Relic Pine. Clients (our guests) will be able to tour the homestead and grounds. Relic Pine will work with our guests to develop new concepts for new projects that will minimally impact the remaining "Wiregrass Frontier" and its irreplaceable natural resources.
Refining the Goal
The Project House will also serve as a teaching tool for aspiring carpenters and artisans wishing to expand their skill set to include historic building materials conservation and historic preservation ethic. The Relic Pine Team will conduct workshops and oversee mentoring programs to help foster a new generation of craftsmen.
Creating Opportunity & Enjoyment
Return to the Project House tab for updates and insights. Learn about native frontier habitats and the endangered species that once thrived in the surrounding piney woods and thickets.
Note that our Project Mascot is the peaceful native Gopher Tortoise. The Gopher Tortoise (Gopherus polyphemus) is recognized as the region's "keystone species" because it digs burrows that provide shelter for at least 360 other threatened and endangered species. Like historic native architecture, its habitat is threatened by predation and habitat destruction.
Marketing
If you are a contractor or supplier looking for a unique marketing partnership feel free to reach out to discuss potential opportunities. We'd enjoy hearing from you. The Project House and its native landscape restoration offer a real-time interactive marketing advantage for interior and exterior design applications and products.
Relic Pine's client walk-throughs allow first-hand product interaction that bolsters the creative planning and design process.
Moving an Historic Home
The logistics involved in a house move can be overwhelming to someone who has never experienced it, especially when the house being moved is over 100 years old. This is how Relic Pine can help. Let our team produce the measured drawings and photographs needed to accurately reassemble the house prior to its restoration. We can coordinate every step of the move from permits to site preparation.
Relic Pine's Project House involved a very tight deadline and required the delicate removal of extranious additions and numerous utility features. Scaled drawings had to be quickly produced to allow us to accurately stake out, dig, and pour the new concrete foundation. Prior to raising the home from its piers, all trash and debris had to be removed from beneath to allow the placement of the rolling trucks. Splitting the home along a strategic seam took careful examination prior to making the first cut. We needed no mistakes that could have resulted in an accidental collapse.
Transporting the house sections occured on schedule. The trip for each section was a 19 mile journey down paved, dirt, and bumpy field roads. Moving at a slow pace, travel time for each was an hour and fifteen minutes. While being escorted by Sheriff's deputies, a careful watch for low hanging wires, limbs, and road signs was conducted to avoid damaging the home further. Nothing short of a parade, minus the marching band, onlookers cheered when the old farm house finally crossed into Turner County.
Prior house measurements greatly aided the preparation of the new site location. Trees had been removed and a foundation poured; pier locations were marked to further aid the setup process. As the pieces of the house arrived they were aligned above the foundation. New piers were soon constructed and the house lowered into place. Careful use of house jacks resulted in the sections being tightly squeezed back together. Afterwards, there was no sign of the prior saw marks Once in place, the roof trusses and gables were raised and a new metal roof installed.
